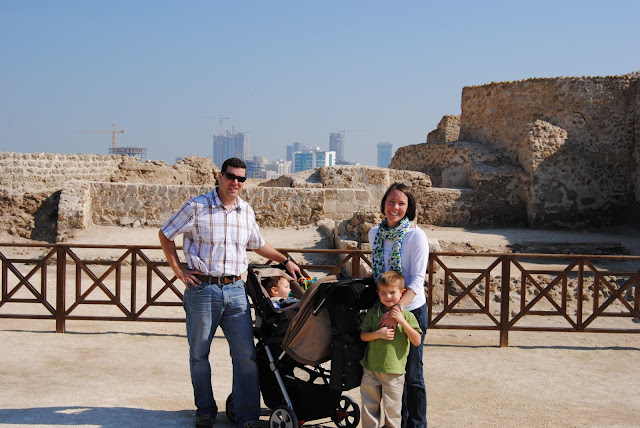Our new home in Arad is beautiful and is already beginning to feel like home! I worked like a dog for one week solid and I am proud to announce IT'S DONE!!! WOO-HOO!! Three cheers for a serious lack of cardboard around here! I know, I know enough writing, just get to the photos of this place (or is that palace?) already! :) Enjoy!

Tanner "recycling" the cardboard boxes. This one was a race car, doesn't it look FAST!?!?!?!?

Gavin giving Mommy an hand unpacking!

First floor living area #1 looking out toward the front foyer

Downstairs living area #1 (Dining room in the back)

Downstairs living area #2 (the Pool room)

Down stairs living area #2 looking toward the front courtyard

Playroom on the first floor

Playroom

The downstairs bathroom, Tanner asked it the beday was a sink... ahhh, no, not exactly. (laugh)

The inside kitchen (locally known as the "clean kitchen").

Inside kitchen looking toward the direction of the back door and outside kitchen

Outside kitchen (locally known as the "dirty kitchen")

The outside kitchen also houses the laundry machines (as well as an additional freezer AND a dishwasher, which is a rarity in Bahrain)

This is day two in the new house... Mommy's first time to cook in the outside kitchen. Let's give it up for PANCAKES!!!

Marble staircase

Second floor living area (with door to the guest room and the wet bar in the background)

Second floor living area (master bedroom door to the right)

Our guest room, also refereed to as the Aebi Lodging Facility (laugh!)

Tanner's Bedroom looking toward his bathroom

Tanner's Bedroom

Gavin's Bedroom

Office looking out to the second floor living area

Front door entry and office

The office (door on left leads to Master bedroom)

Looking down the right side of our street from the office

Looking down the left side of our street from the office (you can see a little of our courtyard from this picture)

Door on the third floor that leads out to the "ROOF PARTY!"
Thanks for visiting the Flusche Villa! You're welcome to visit anytime!








No comments:
Post a Comment